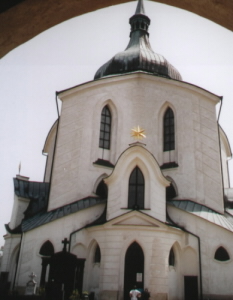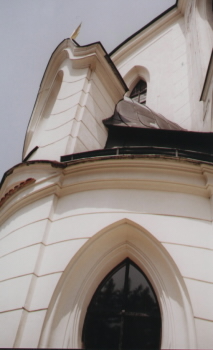The Contemporary Context of Santini's Creation
To characterize Santini's production it is necessary to realize that he lived in the period strongly influenced by the consequences of the Battle of White Mountain (1620) and Thirty Year's War. These antecedents resulted in the decrease in local talent in Bohemia, increasing power of nobility but also influx of inhabitants of foreign origins, who were rewarded generously by the sovereign for their merits receiving from him land and possessions belonging to inconvenient and too factious Czech states. Moreover, members of Counter-Reformation orders had been coming to Bohemia, too.
Back during the second half of 17th century reaction against this destruction of public circumstances began to develop among the original Czech nobility and pre-Hussite monasteries. It was demonstrated by historicist forms, especially in art. The attention of patriots was paid mainly to the epoch of Charles IV. The abbots leading Cistercian, Premonstratensian and Benedictine monasteries from 12th and 13th centuries required Gothicist forms for the reconstructions of conventual monasteries as the reminiscence of their old glory.
Thanks to Santini and his disciples Gothicist Baroque in architecture reached its most accomplished artistic form, which was naturally heightened by statuary, painting and handicraft. Besides art Gothicist Baroque also won its way in music and literature. Literary authors tried to confute the attempts at identificaton of Czech national character with rebellion, referring to splendid Catholic history of the nation in the pre-Hussite era. Literature glorified and retrieved the memory of Czech Saints. This effort culminated in the beatification and canonization of Johannes Nepomucensis in 1721 and 1729 as the characteristic symbol of the Czech post-White-Mountain Catholicism connecting the Baroque and pre-Hussite eras.
The Power of Gothic
The period before Santini's entrance into architecture was marked not only with political and spiritual agitation but also with unequalled development of style. Architecture and art as a whole were strongly influenced by court art of Charles IV and Wenceslas IV and also by Jagellonian Gothic, which followed a hundred years later. Gothic had strong tradition in Bohemia and as concerns ecclesiastic and sacral buildings, it was even considered to be the only appropriate style. This resulted in the late advent of Renaissance to the territories of Bohemia and Moravia and also in the fact that it was developing in the form modified by the Gothic heritage.
The Way Santini Got Acquainted with Gothic
The influence of Gothic on Santini can be explained by the fact that he was growing up in the shadow of St. Vitus's cathedral, in the construction of which his father participated, and that his first commission was the reconstruction of a Gothic church in Kutná Hora. His projective imagination was influenced by sacral buildings of Czech Gothic and also by the works of the Italian architects Borromini and Guarini. The Gothicist detail of his buildings uses mainly the examples of Supreme Gothic and in this connectedness his marvel was Petr Parléř, the co-author of St. Vitus's Cathedral in the premises of Prague Castle.
The Assumption Minster in Sedlec
Santini's first fruit was the reconstruction of the conventual Assumption Church attached to the Cistercian monastery in Sedlec near Kutná Hora in 1703.
This realization accomplished by the 26-year-old architect shows the sources of his creative inspiration. The utilization of Gothicist quatrefoil in the gable of the western front, i.e. in the position where Gothic had never used it, shows the direct connection with the design for the foreside of the Cathedral of Milan by one of his Italian marvels, Francesco Borromini, whose creation Santini was preoccupied with during his study visit to Italy. Also the idea of three canopies on the portico is exclusively Italian and it cannot be found with any architect north of Italy.
St. Anne's Chapel in Panenské Břežany
After finishing the fabric in Sedlec Santini projected St. Anne's Chapel in Panenské Břežany. The construction was realized in the years 1705 - 1707.
The whole building has the shape of an equilateral triangle with curtailed corners. The unpointed apices of the triangular disposition perform the function of supports, but in fact they are hollow because they contain the verges of the antechapel and the spiral staircases.
All Saints' Churchyard Chapel in Sedlec
The renovation of All Saints' chapel adjacent to the Minster in Sedlec also belongs to the craftsman's early reconstructions. Here Santini did not try too much to change the shape of the building, he just renewed delicately this exquisite Gothic production. The charnel house situated underneath with its stellar and curved ribbed vaults reshaped in Baroque manner and with its clever installation of skeletal relics became the platform of author's abilities, which send a common mortal into bewilderment.
Assumption Church in Žďár nad Sázavou
During the reconstruction of the minster in Sedlec and the construction of St. Anne's Chapel in Panenské Břežany Santini's peculiar style and the reputation of an prodigious architect were framed. Exactly in this time he met the abbot of the Cistercian monastery in Žďár na Sázavou Father Václav Vejmluva, who became his most significant patron, investor and instigator.
Santini's first commission from abbot Vejmluva was the reconstruction of Assumption Minster from the 2nd half of 13th century, which was already renovated partly at the end of 17th century.
Minsters in Kladruby and Želiv
Upon the renovations in Sedlec and Žďár Santini reconstructed two more minsters in the premises of monasteries housing old domestic orders. In 1711 abbot Maurus Fintzguth ordered with him a design for the renovation of the Benedictine Minster in Kladruby. In 1714 Santini blueprinted the reconstruction of the Premonstratensian Minster in Želiv, which was finished in 1720.
We can say that Santini worked out the principle and morphology of Gothicist Baroque and synthesized it into a real and undepreciated architectural style. Nevertheless, the most important is the knowledge that this time he already carried out not only structural innovations of Gothic forms but also their contentual transformation. From Gothic he mainly chose the forms directly expressing the intended functions, thus converging the symbology of shape with depicting principle. Gothism and iconism became close-knit aspects of Santini's expression.
St. Johannes Nepomucensis's Pilgrimage Church in Žďár nad Sázavou
This church can be considered Santini's most omnifaceted and most mature work. It is also a sort of author's bequest, work of genius, from which it is possible to read each of many features of author's conception synthesized into a complex, which has almost magic effect.
The body of the building consists of the central cylinder formed by ten pillars supporting the dome with five lunettes. The vault is buttressed by five triangular supports from outside. However, they are dematerialized because globular triangular chapels are placed in them on the ground floor level with a gallery and a traverse on the floors over them. In fact, this is a baroquized pattern of a high choir of a gothic cathedral with three zones arranged vertically - the ring of chapels, triforium and a ring of windows with a hidden system of supports and arches.
The interior consists exclusively of Gothicisms equipped with Baroque elements. The lancet of the windows, portals and arcades represents the tongue of St. Johannes Nepomucensis, which, having the shape of sword, symbolizes the martyr's mental weapon on a monumental scale in the apogee of the vault. A rich configuration of more or less evident significations coming mainly from various types of star-shaped formations and their numerical combinations develops from the centre of the vault toward the edges. The vault of the church is substantial, unalleviated and sectionalized only by traditional lunettes, which is why its stability has to be provided by the Gothicist supporting system. Santini camouflaged the heavy seating part of the dome with a dynamically shaped railing of the traverse and with openings to the adjacent rooms.
The Mansion House Karlova Koruna and the Church in Rajhrad
The mansion house of Karlova Koruna in Chlumec nad Cidlinou is remarkable mainly for its disposition: three cubic wings are invaginated radially into the body of cylindrical shape. The conventual church in Rajhrad is Santini's sole original sacral longitudinal building that was realized. Basically it was built according to the original designs but it was weakened by some conforming elements by the Viennese architect Ch. A. Oedtl, who finished the work after Santini's death.
Santini's Influence
Santini was such a significant personality of Baroque architecture that he naturally had many continuators and disciples. The names like Kilián Ignác Dietzenhofer, František Maxmilián Kaňka, Jan Ferdinald Schor, Jakub Auguston, Austrians Jakub Prandtauer, Matthias Steinl and others belong to them. These people reconstructed Santini's works or were inspired by them.
Made by Jiří Soukup.
Literature: ČESKÝ BAROK (Jaromír Neumann, Odeon), ČESKÁ BAROKNÍ GOTIKA(Viktor Kotrba, Academia 1976), JAN BLAŽEJ SANTINI- SETKÁNÍ BAROKU S GOTIKOU(Jan Sedlák, Vyšehrad 1987)
back to contents



